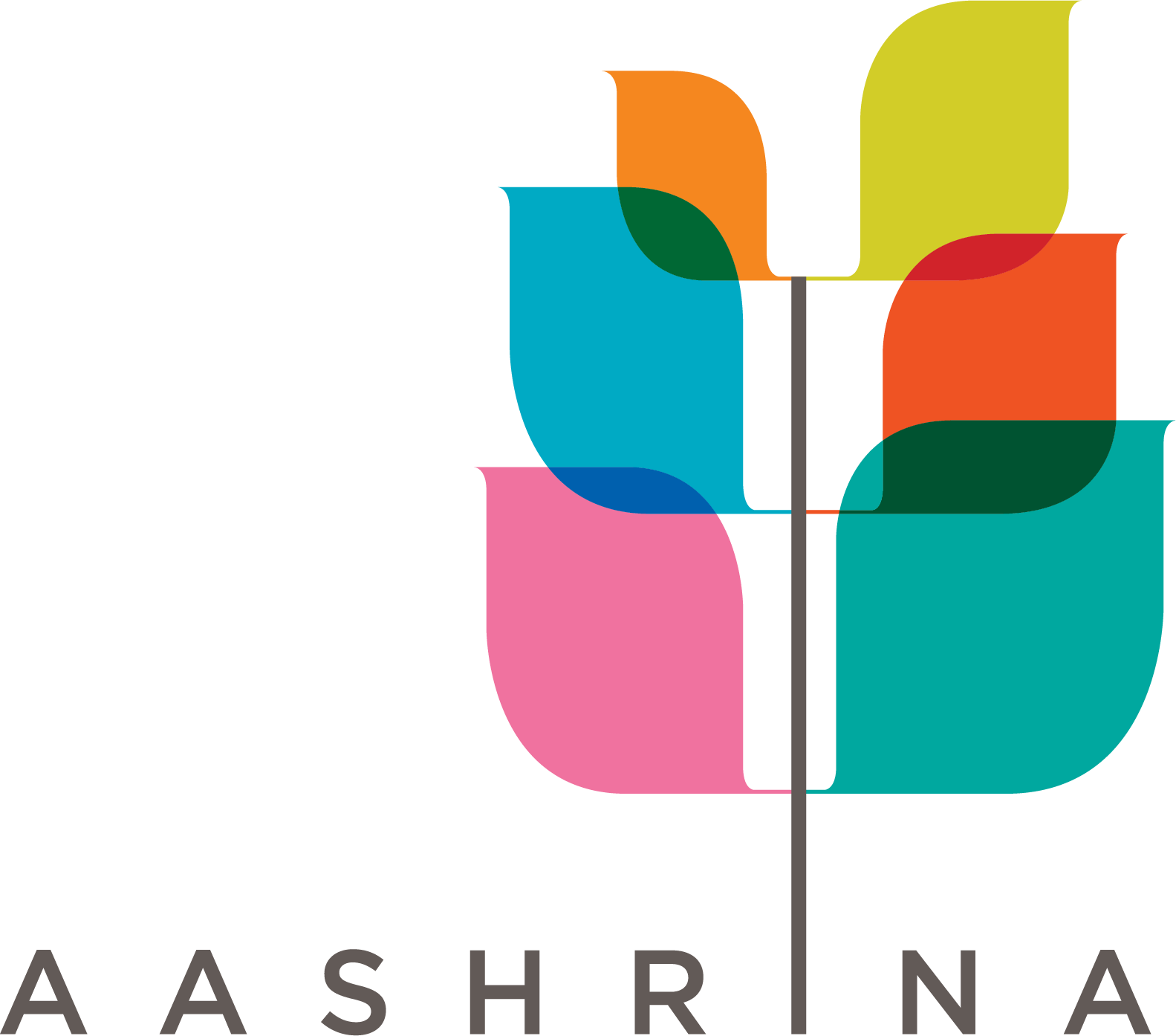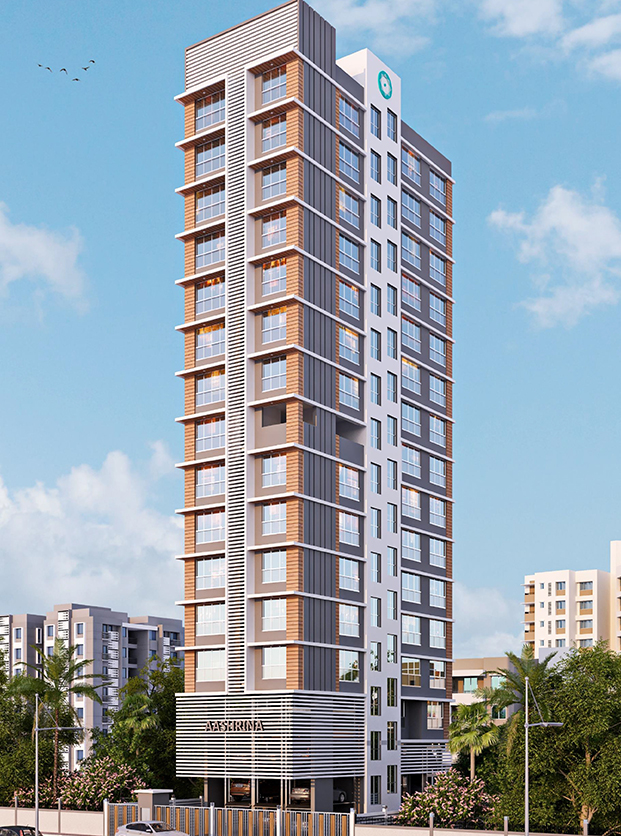


Previous
Next


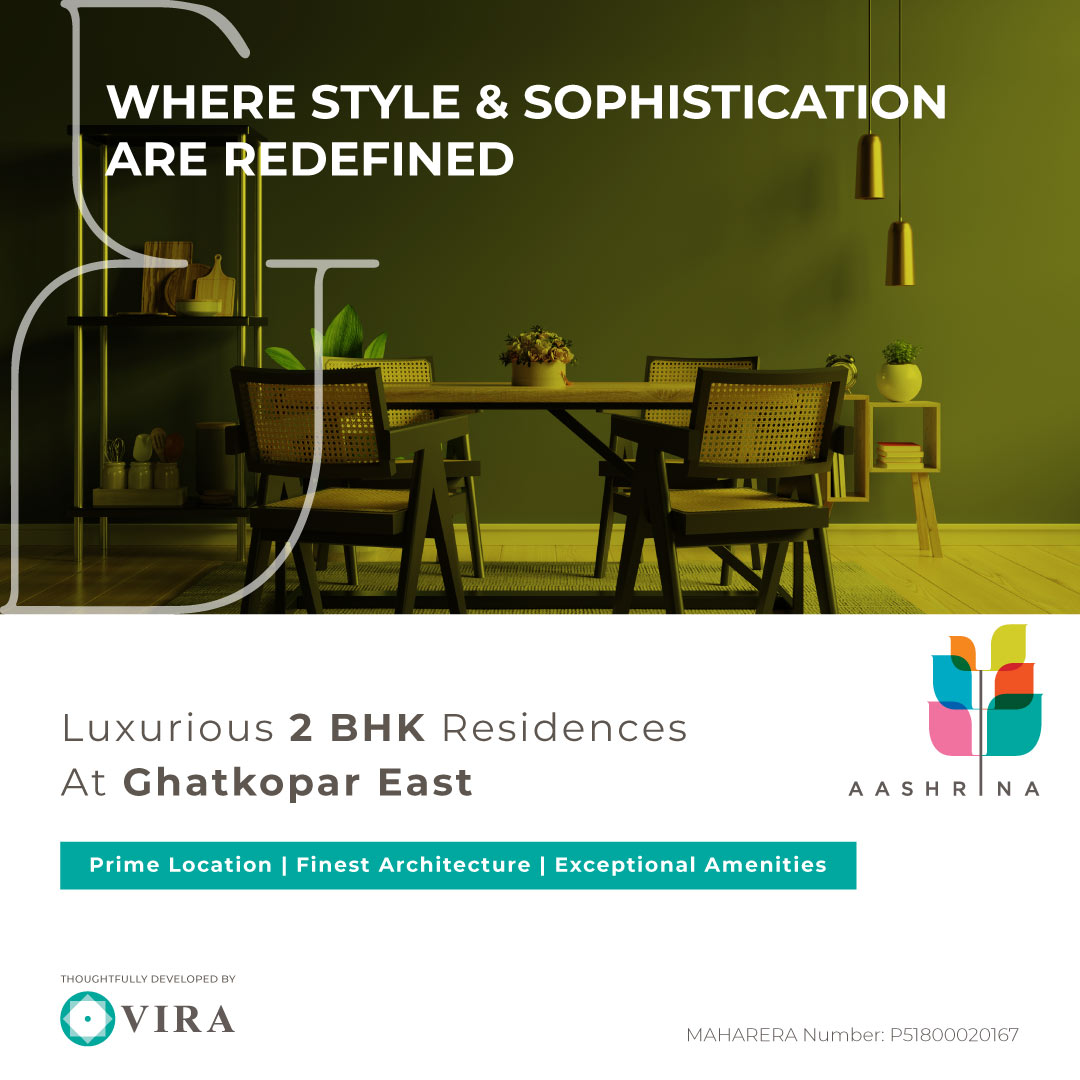
Previous
Next
Project Overview
Nestled in the bustling suburbs of Ghatkopar, Aashrina is a stilt plus 14-storey standalone tower offering a luxurious living experience. The project comes with abundant amenities like ample parking space, a fully-equipped fitness centre/Yogalaya, and a vibrant rooftop garden. Every flat in Aashrina is thoughtfully designed to minimise the wastage of space without compromising on privacy. These east-west facing flats are Vaastu compliant thereby allowing the playful presence of natural light and cross ventilation within the area. Aashrina is centrally located and is well-connected to Mumbai, bringing everything within your reach. The project is developed to perfection with premium material and finest architecture making it a top-choice for those looking for lavish homes located within the city.
Project Configuration
[wpdatatable id=1]
Amenities

Yogalaya /
Fitness Centre

Landscaped
Terrace Garden

High-Tech
Security

Power Back-up
For Emergencies

Fully-Furnished
Entrance Lobby

Ample
Parking Space

Superior Quality
Vitrified Tiles Flooring

Designer
Bathrooms

Double
Elevators

Efficient Smoke
Detectors In Lobbies

Kitchen Platform
With Granite Top

Designer
Main Doors

Yogalaya /
Fitness Centre

Landscaped
Terrace Garden

Fully-Furnished
Entrance Lobby

Ample
Parking Space

Double
Elevators

Efficient Smoke
Detectors In Lobbies

High-Tech
Security

Power Back-up
For Emergencies

Superior Quality
Vitrified Tiles Flooring

Designer
Bathrooms

Kitchen Platform
With Granite Top

Designer
Main Doors
Life At Aashrina
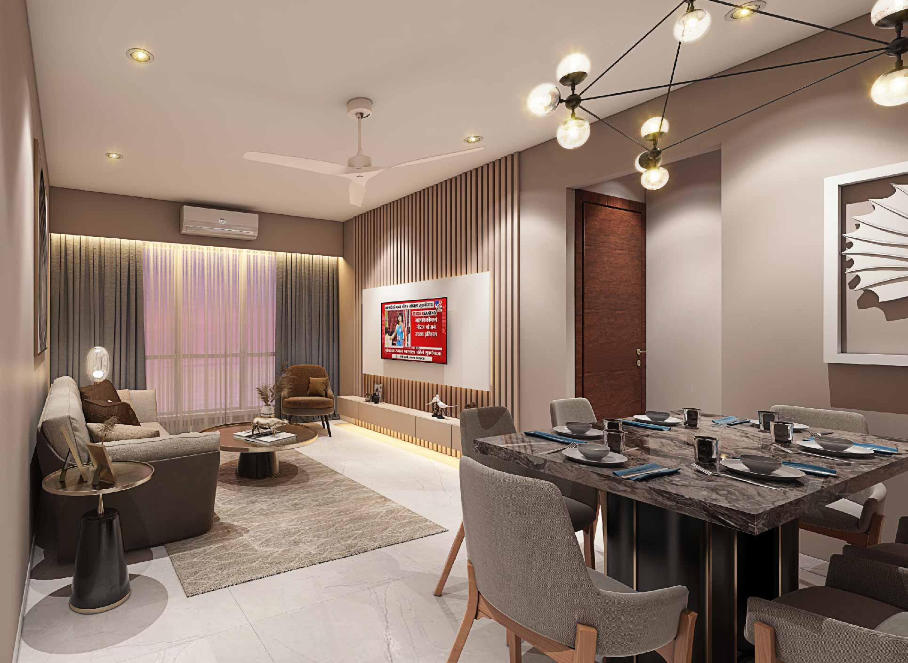
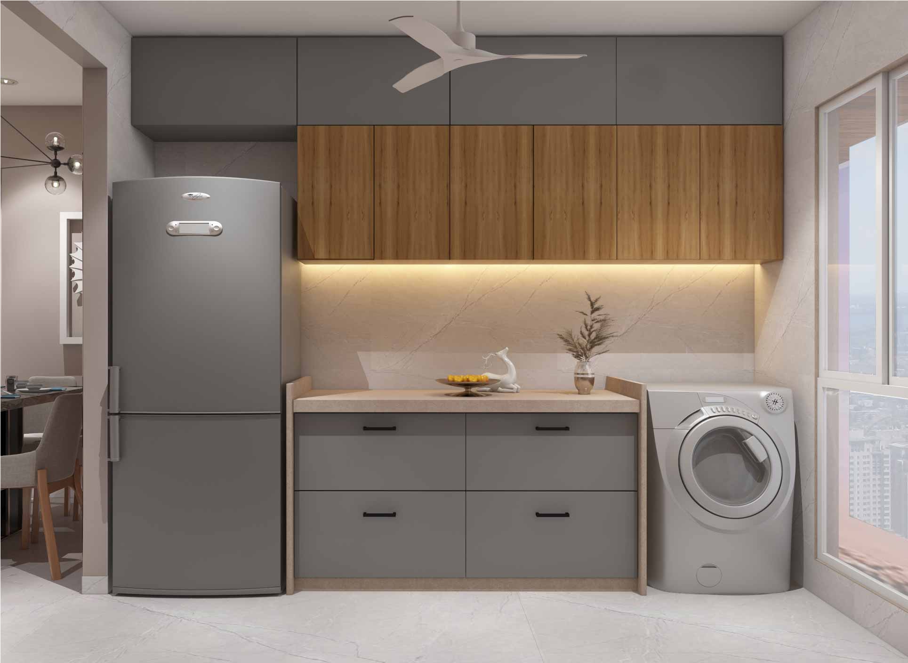
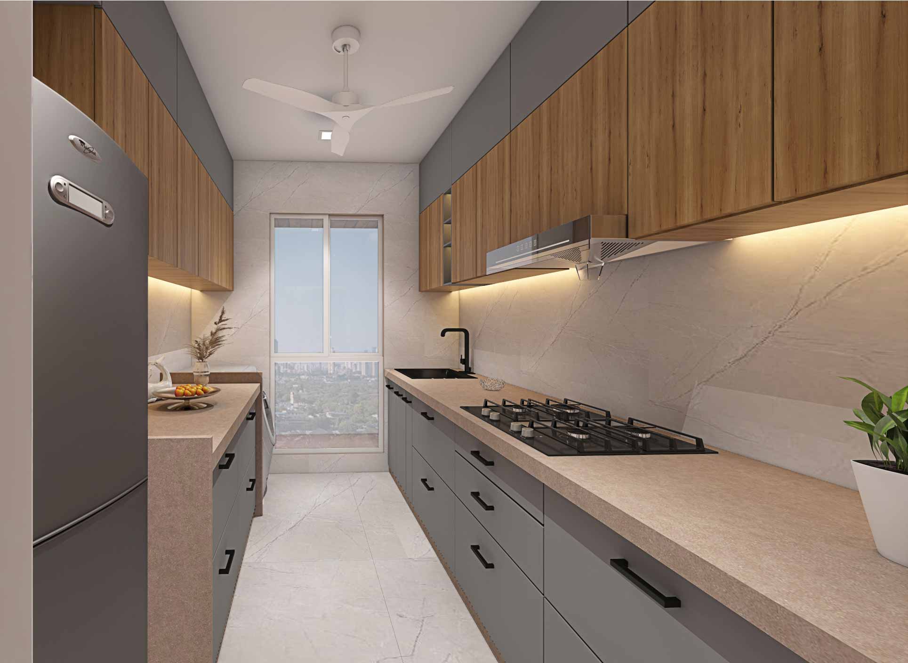
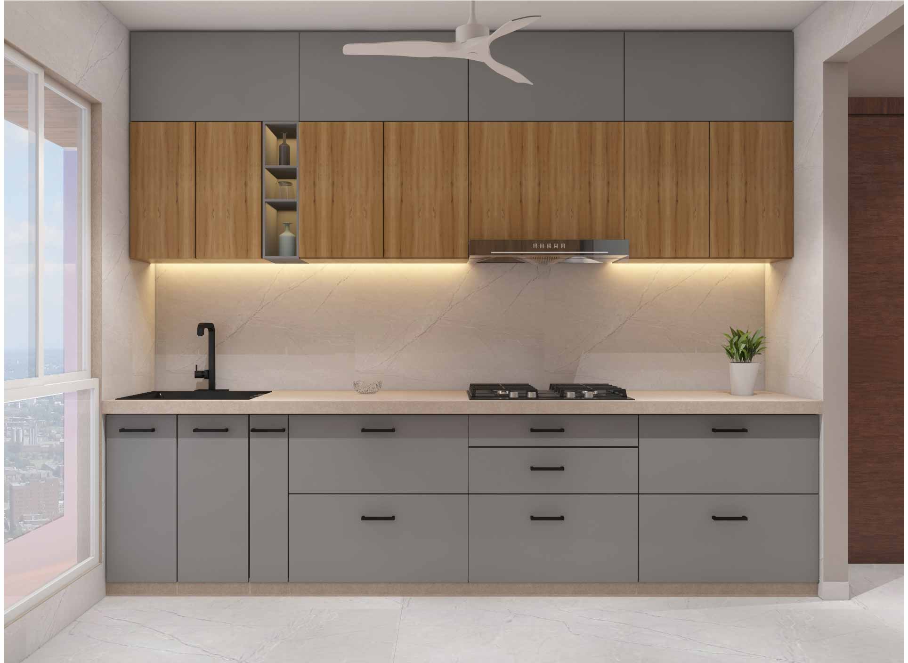
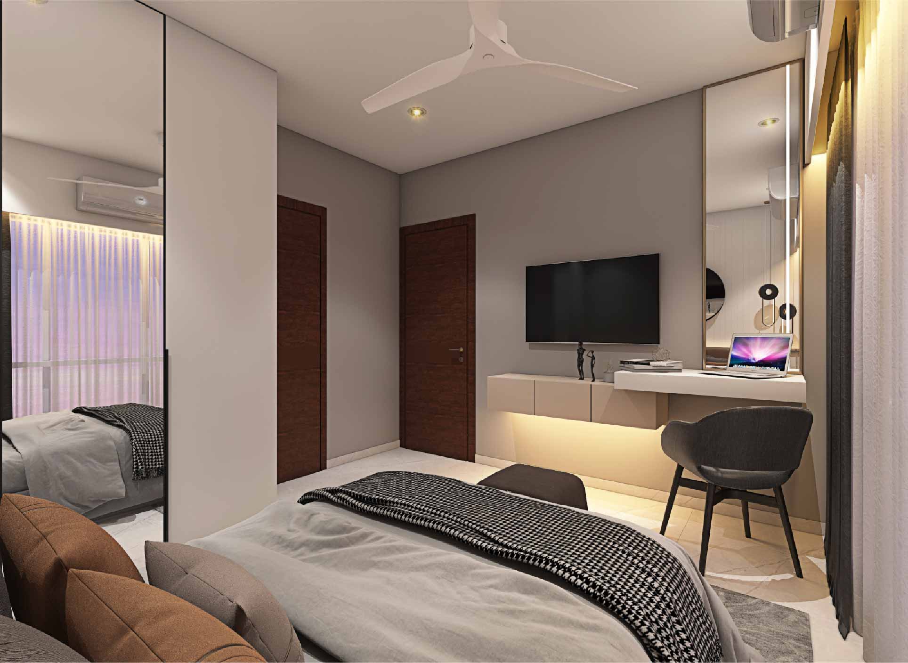
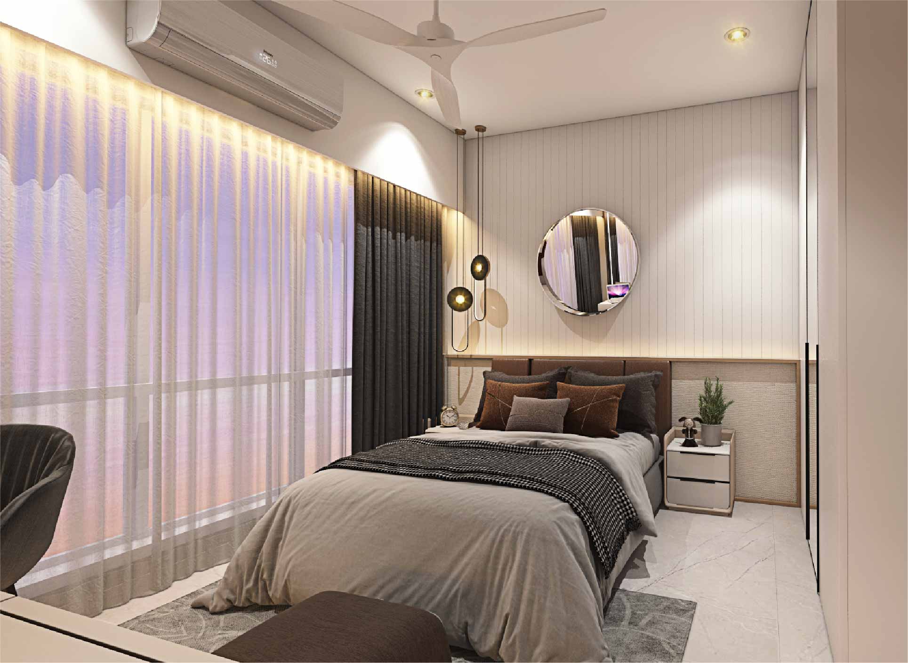
Life At Aashrina


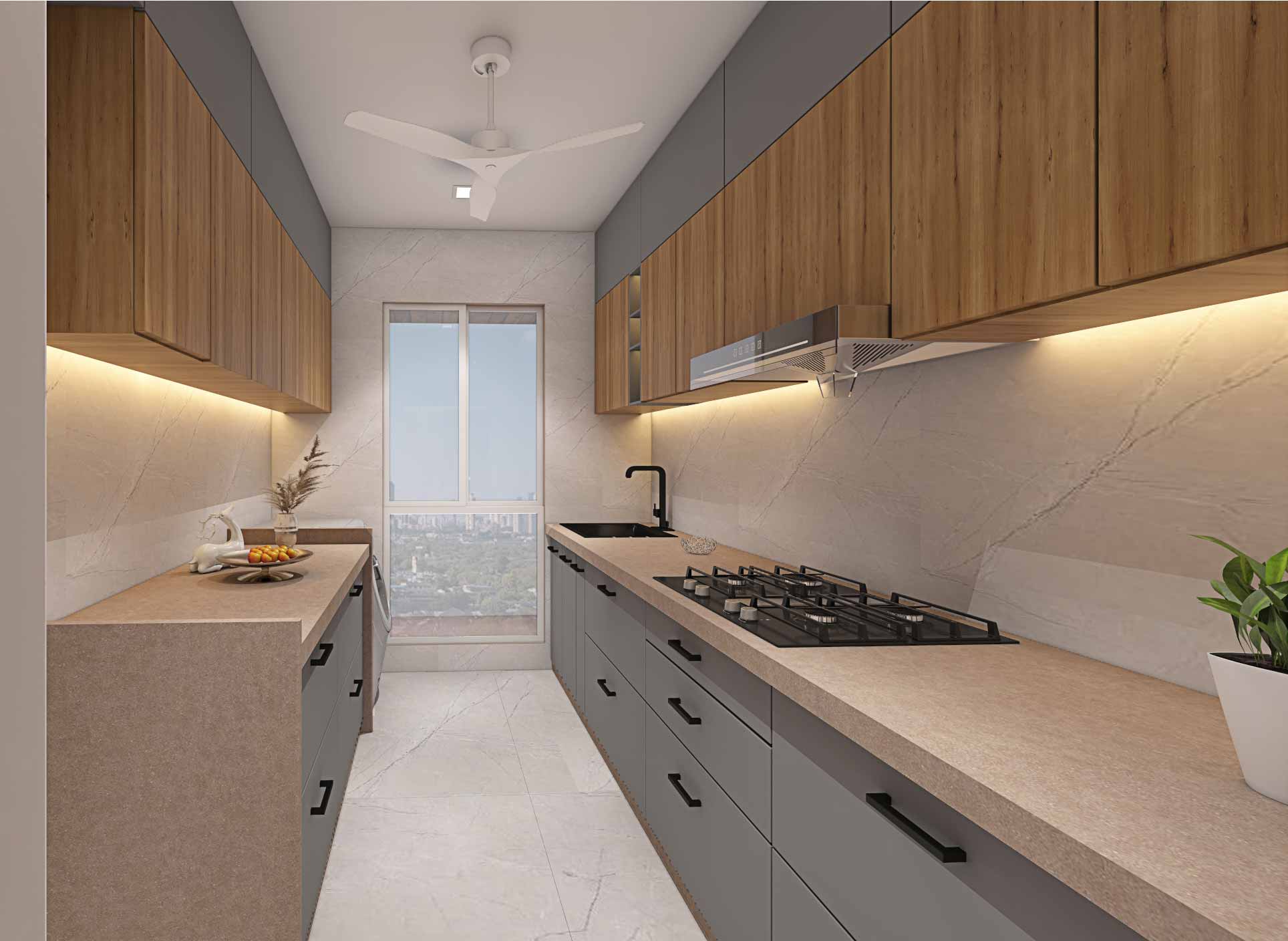



Previous
Next
Project Progress
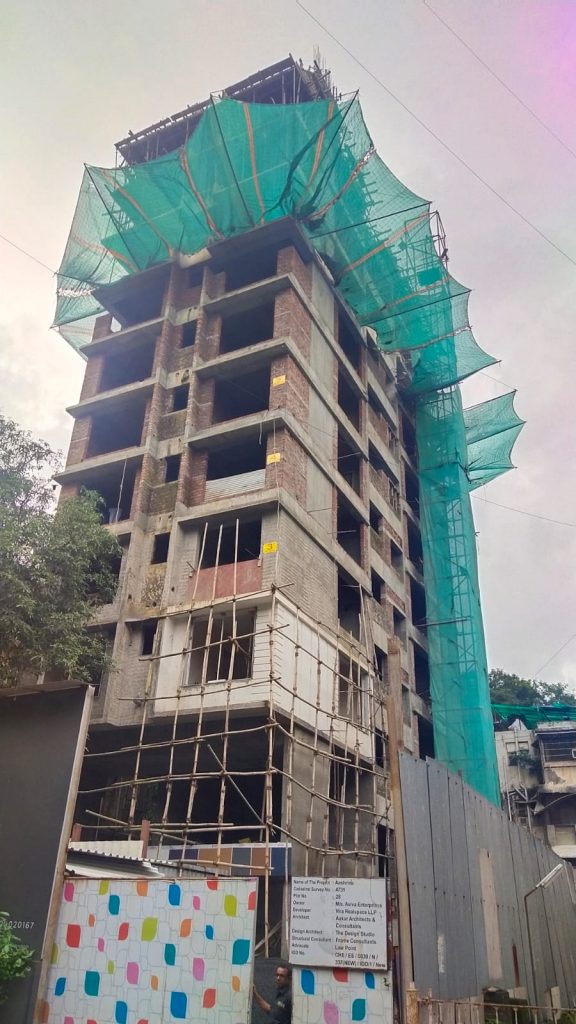
JUL 2021
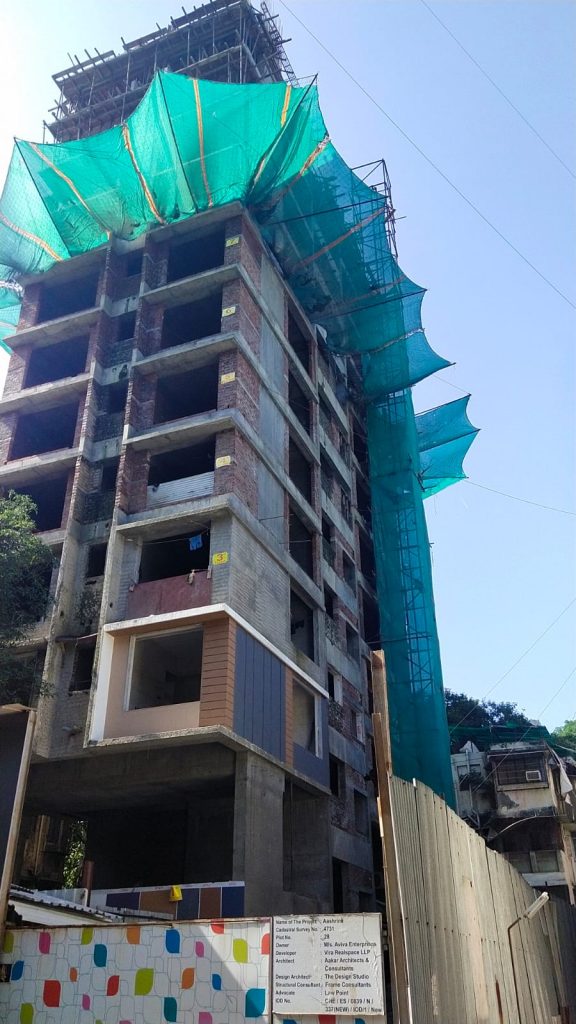
AUG 2021

SEP 2021
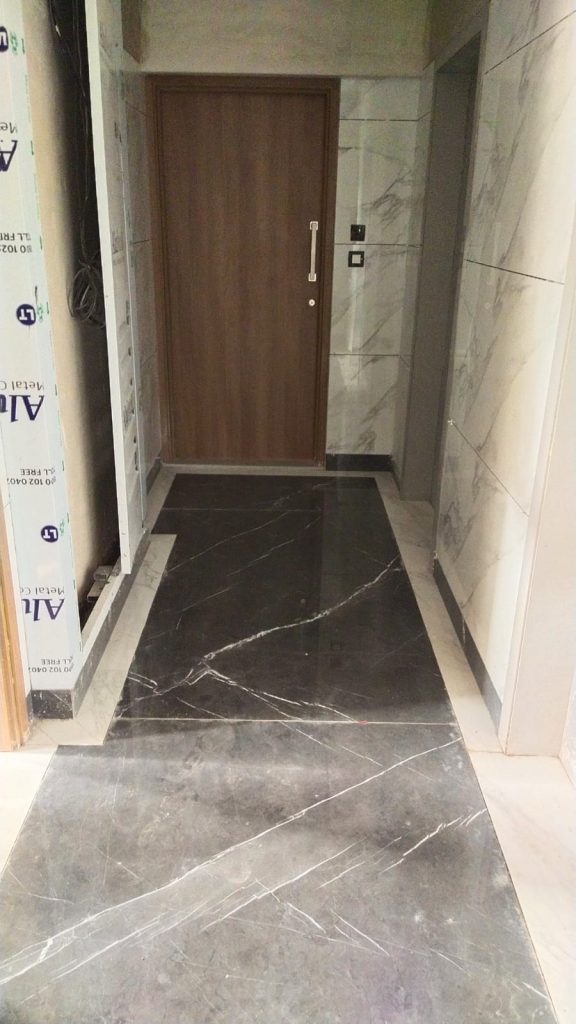
OCT 2021
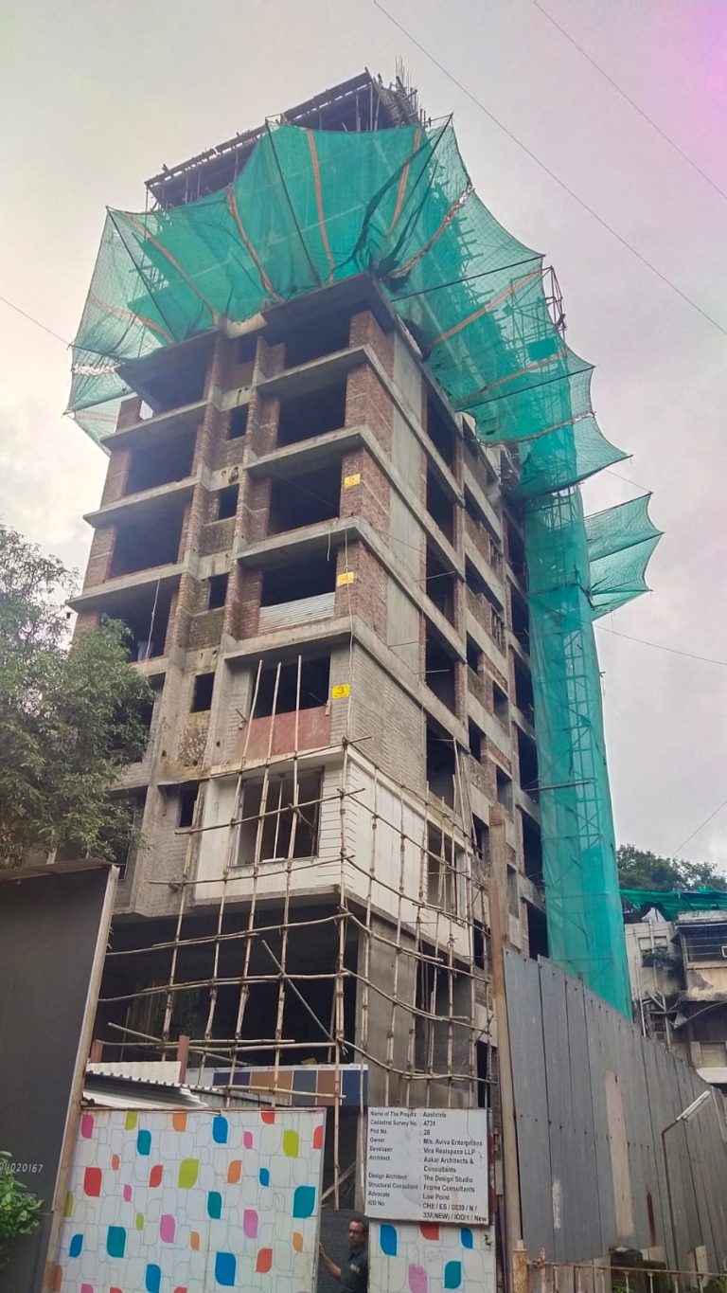
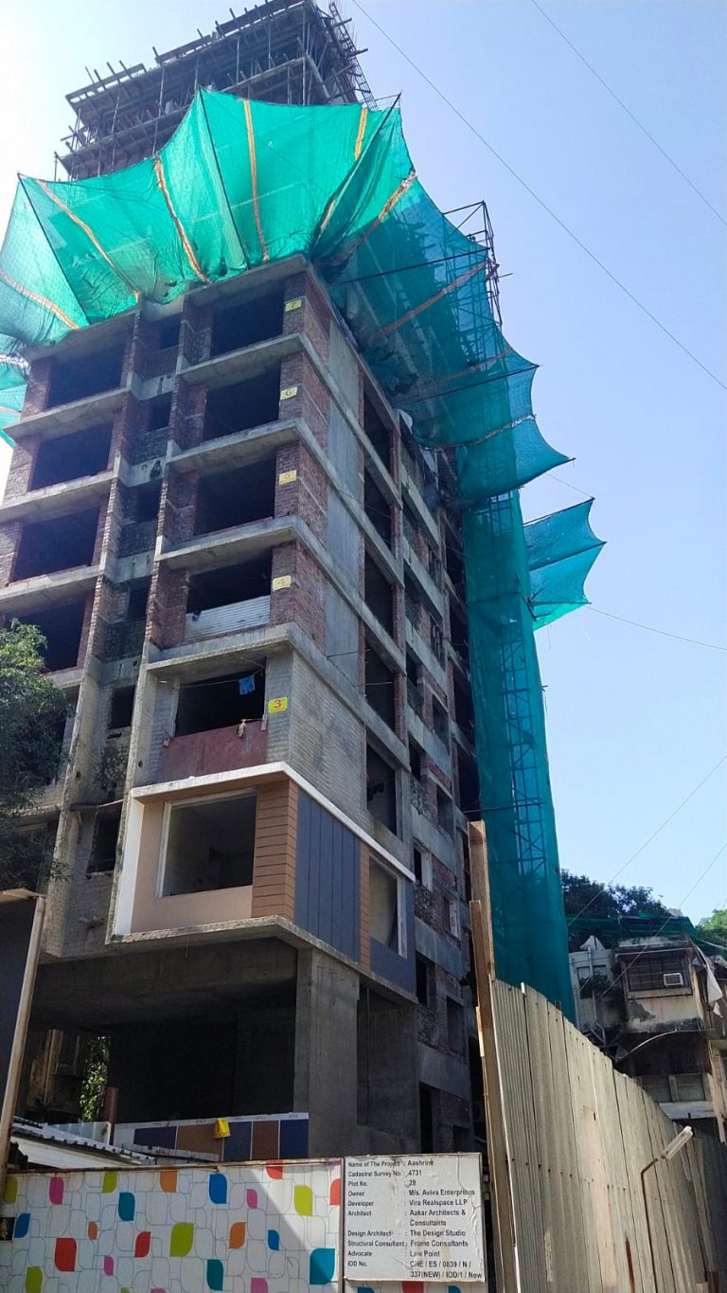
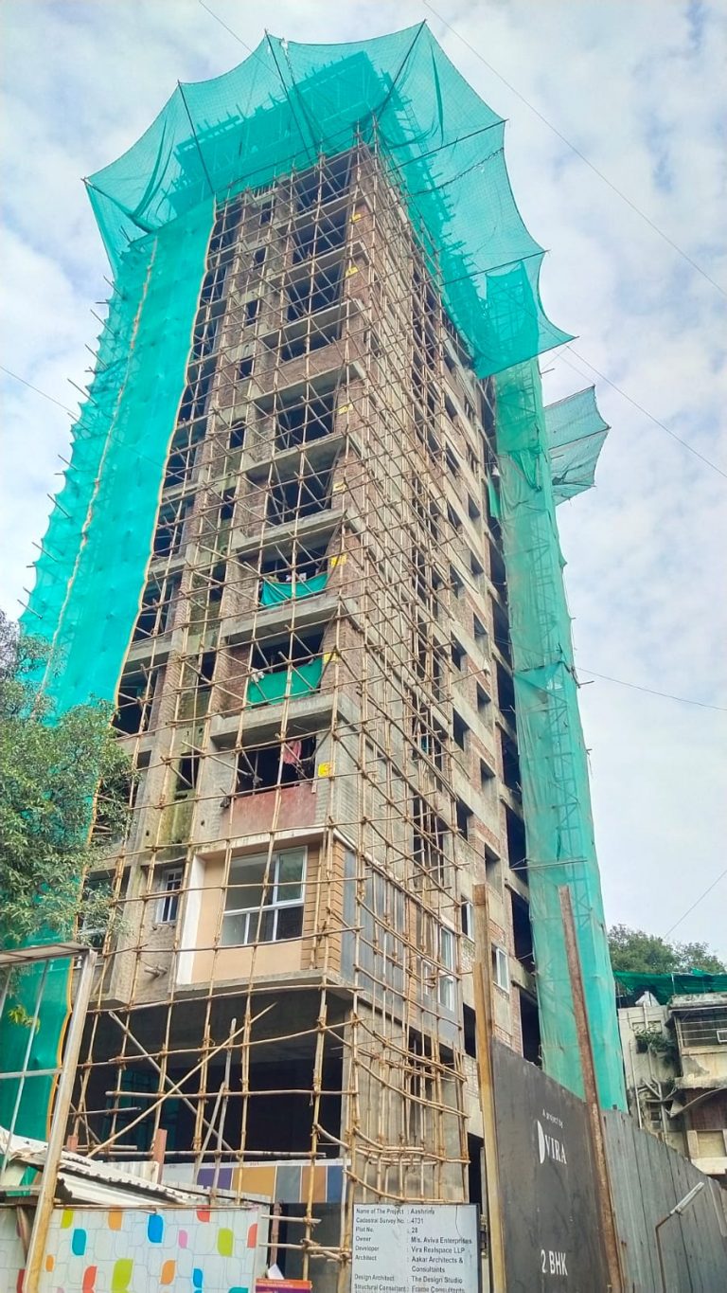
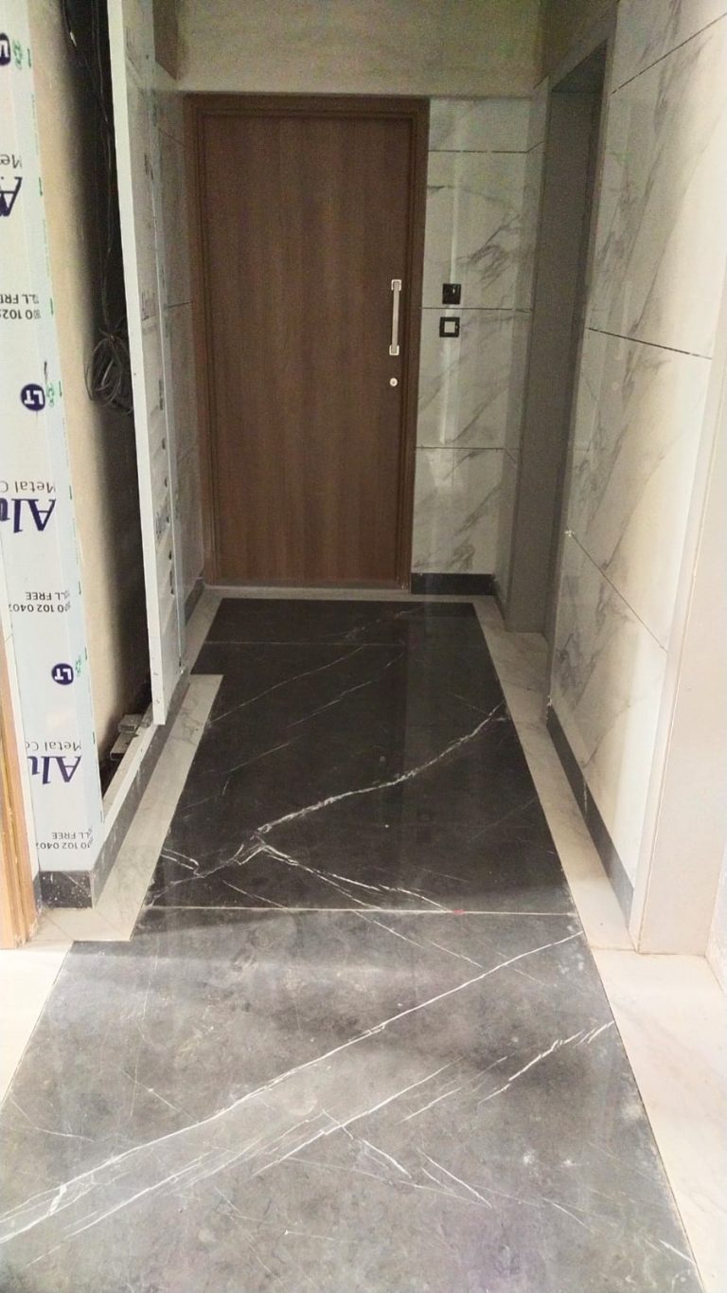
Previous
Next
Floor Plan
General Floor Plan
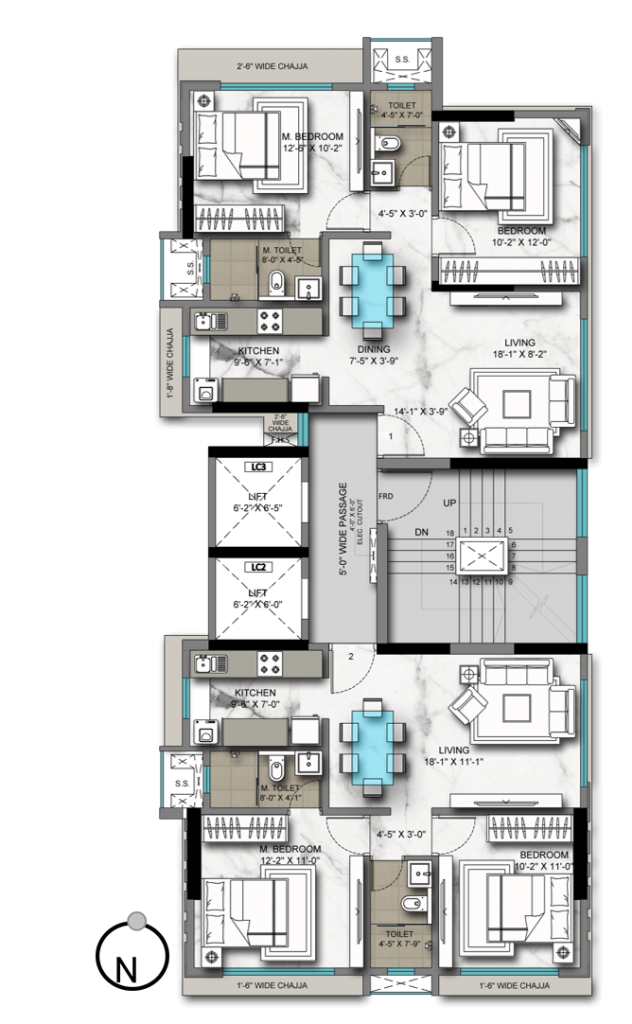
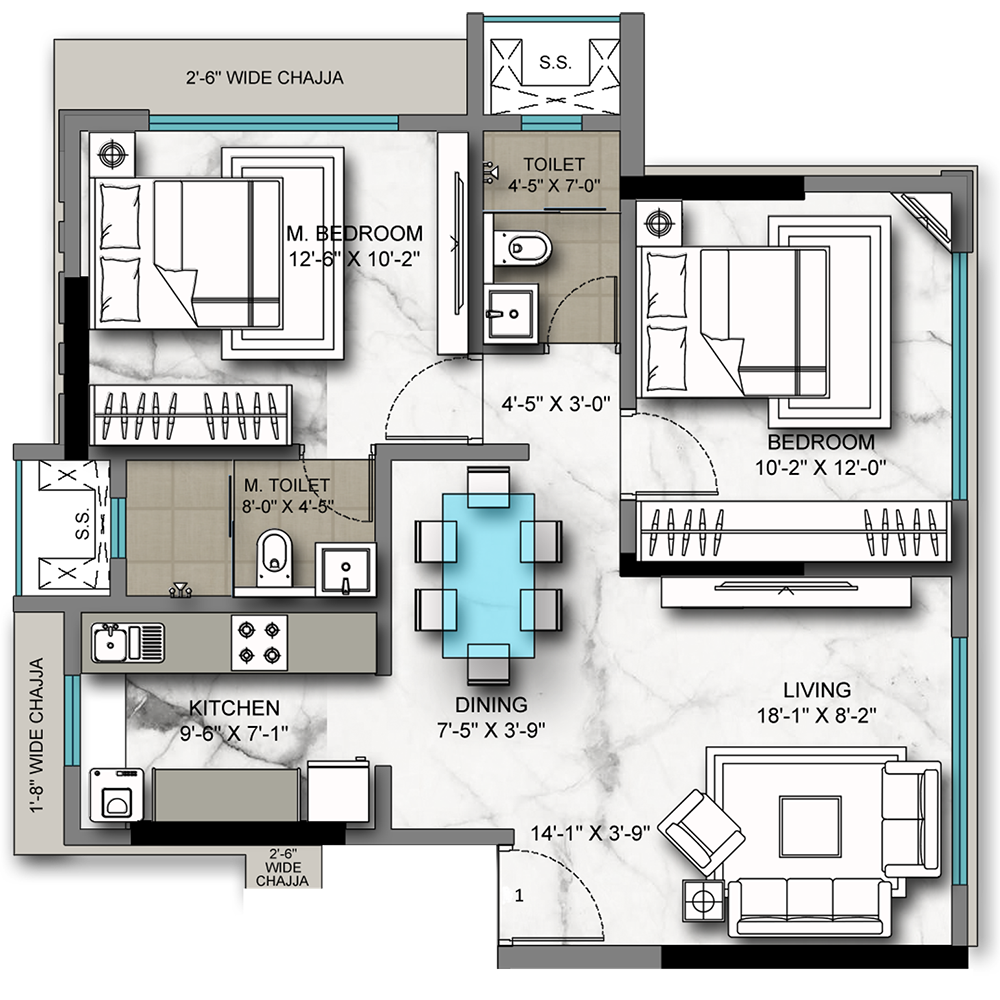
Flat 1
[wpdatatable id=5]
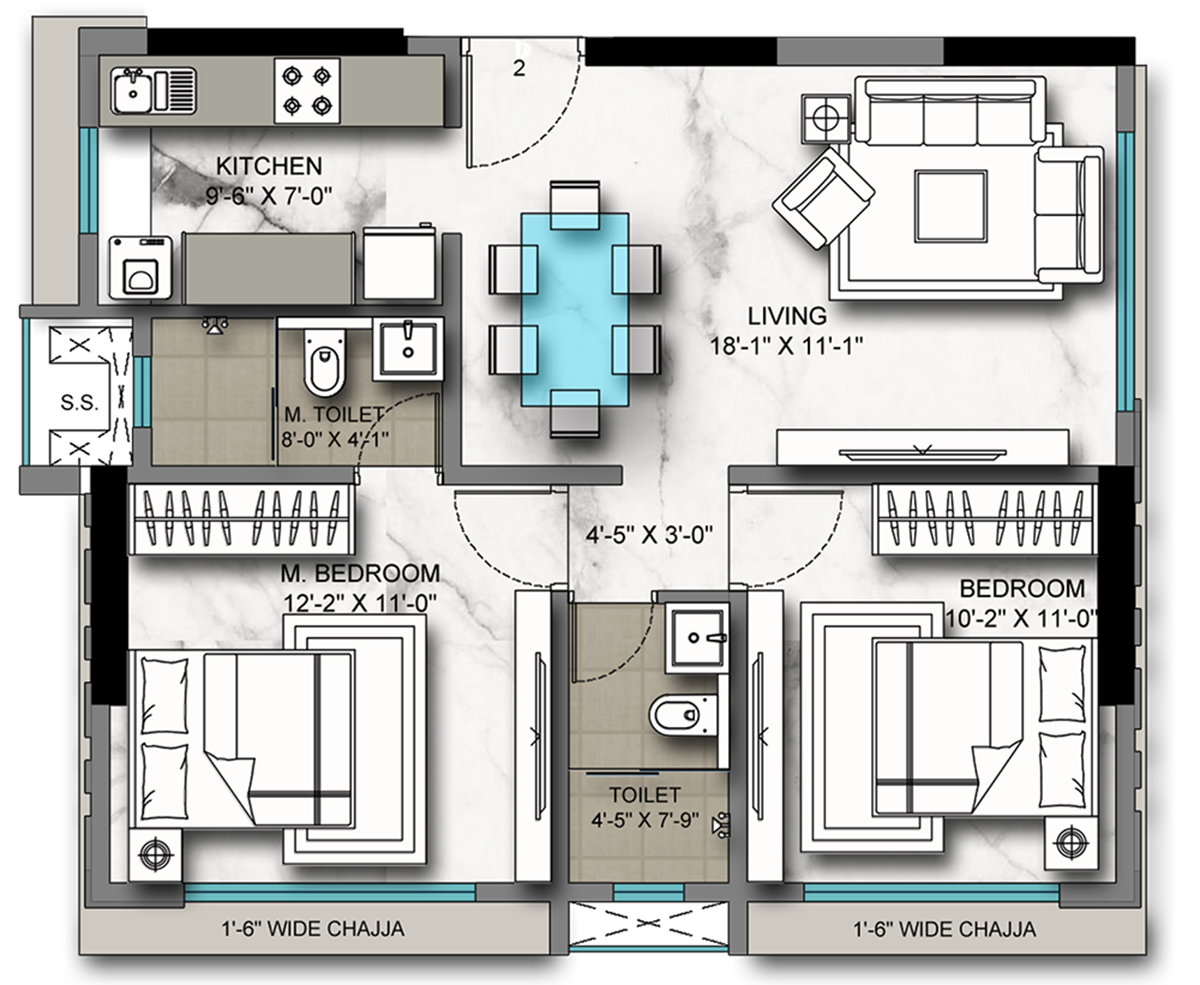
Flat 2
[wpdatatable id=6]
Connecting You…
Aashrina is located in the prime location of Ghatkopar and connects you to the finest educational institutions, cultural hotspots, and recreational hubs while offering you the convenience of travelling in and out of Mumbai.
- Vidhyavihar Station – 450 mtrs away
- Ghatkopar Station – 1.4 kms away
Chhatrapati Shivaji International Airport
10.1 kms away
- Khau Galli – 650 mtrs away
- Jolly Gymkhana – 1.7 kms away
- R-City Mall – 3.7 kms away
- Phoenix Market City Mall – 4.0 kms away
- K.J Somaiya College – 20 mtrs away
- Garodia International School – 700 mtrs away
Rajawadi Hospital – 200 mtrs away


Contact Us
[wd_hustle id=”7″ type=”embedded”/]

