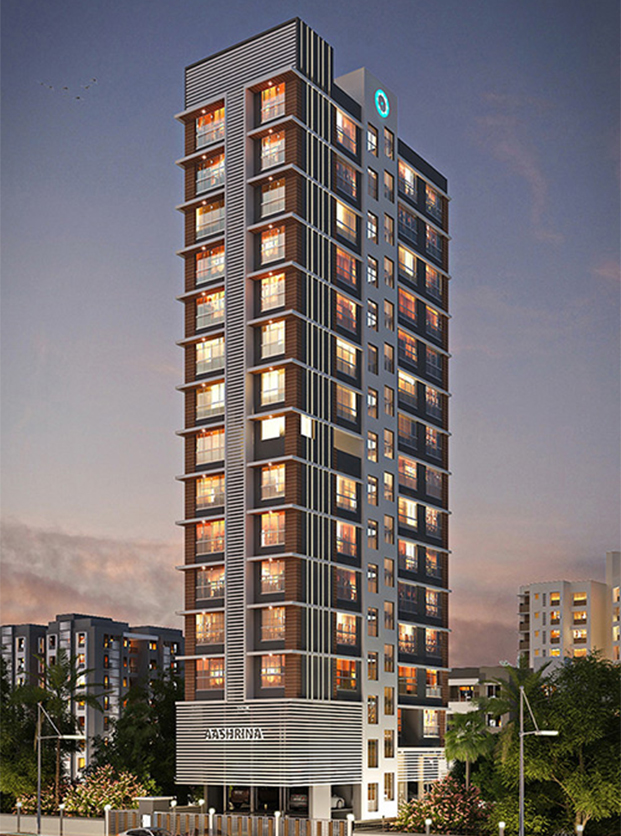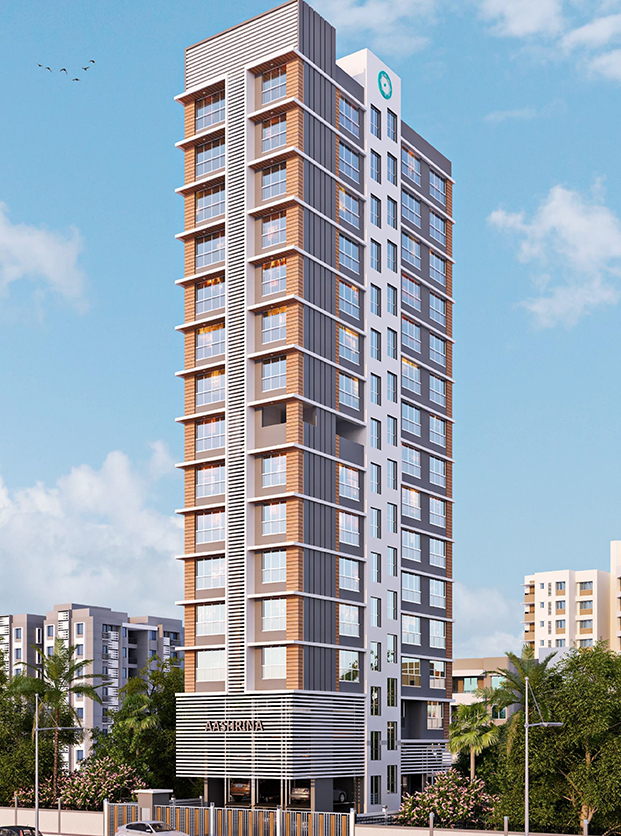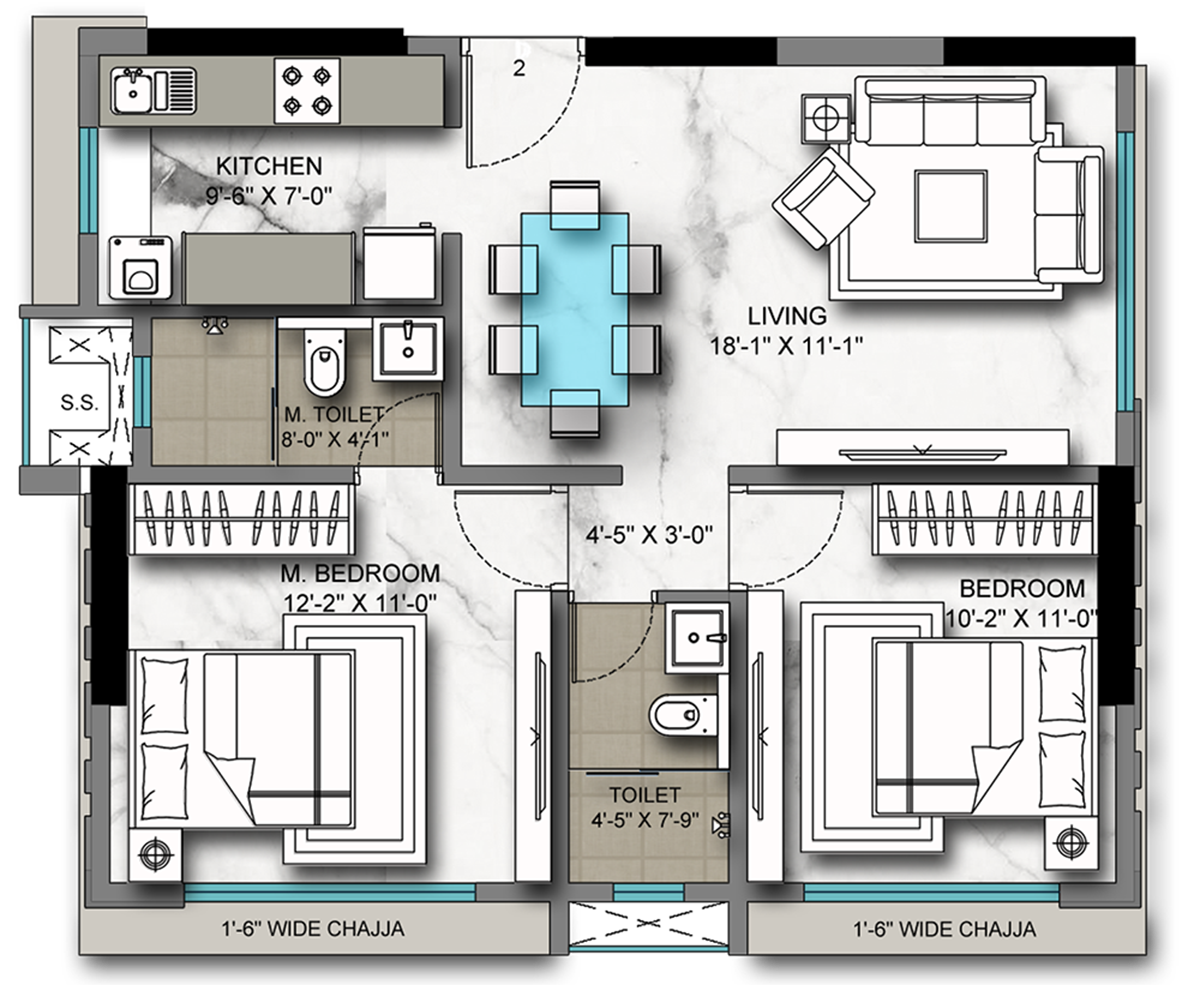Aashrina is a stunning stilt plus 14-story tower located in Ghatkopar East. This centrally placed building has been planned to keep every necessity of the modern lifestyle in mind. From ample parking to tastefully designed interiors and designer bathrooms, Aashrina has all the makings of a dream home. Space planning has been applied to maximum advantage and zero wastage. The homes at Aashrina are the perfect blend of style and functionality. Every flat is created with excellent space management, lots of cross ventilation, and large windows that let in natural light. The spacious flats have a modern look and feel with state-of-the-art finishing, high-quality materials and focus on durability. Aashrina offers homes that are a class apart.
Aashrina
- MAHARERA NUMBER P51800020167
- FLAT CONFIGURATION 2 BHK
- RERA CARPET 2 BHK (FLAT NO - 01) : 661 SQFT
- RERA CARPET 2 BHK (FLAT NO - 02) : 627 SQFT
- LOCATION GHATKOPAR EAST, MUMBAI
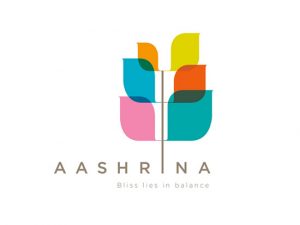
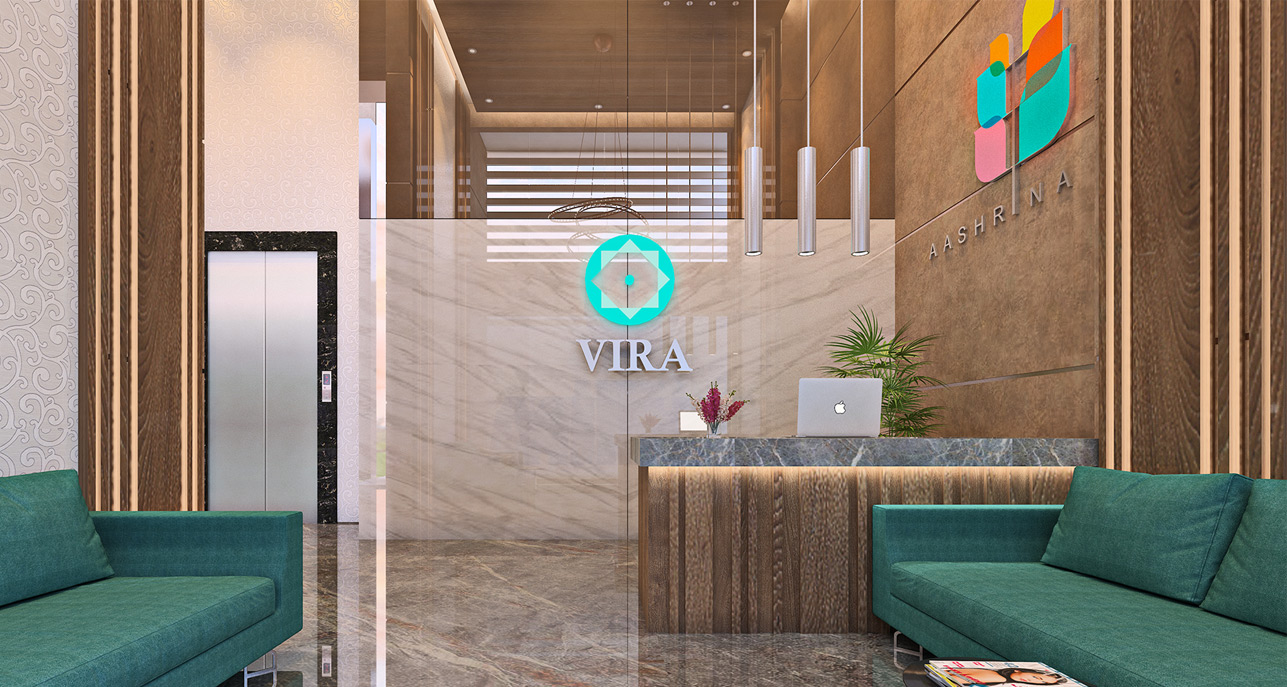
Amenities

Yogalaya / Fitness Centre

Landscaped Terrace Garden

Furnished Designer Entrance Lobby

Ample Parking

Two Elevators

Superior Quality Vitrified Tiles Flooring in Rooms.

Designer bathrooms with the latest bath fittings and sanitary ware.

Kitchen platform with granite top and S S sink.

Designer main door with brass hardware fittings.

Laminated internal doors with brass hardware fittings.

Powder-coated / Anodized heavy-duty aluminum windows with tinted glass.
FLAT NO - 01
| ROOM | DIMENSION | AREA |
|---|---|---|
| LIVING ROOM | 18’-1” X 8’-2” 14’-1”X 3’-9” |
147.53 SQ.FT 52.80 SQ.FT |
| M.BEDROOM | 12’-6” X 10’-2” | 127.00 SQ.FT |
| M.TOILET | 8’-0” X 4’-5” | 35.36 SQ.FT |
| M.BEDROOM | 10’-2” X 12’-0” | 121.92 SQ.FT |
| TOILET | 4’-5” X 7’-0” | 30.94 SQ.FT |
| KITCHEN | 9’-6” X 7’-1” | 67.26 SQ.FT |
| PASSAGE | 4’-5” X 3’-0” | 13.26 SQ.FT |
| DINING | 7’-5” X 3’-9” | 27.82 SQ.FT |
| DOORJAM | 10.11 SQ.FT |
| CARPET AREA | 634 SQ.FT |
|---|---|
| RERA AREA | 661 SQ.FT |
FLAT NO - 02
| ROOM | DIMENSION | AREA |
|---|---|---|
| LIVING ROOM | 18’-1” X 11’-1” | 200.32 SQ.FT |
| M.BEDROOM | 12’-2 X 11’-0” | 133.76 SQ.FT |
| M.TOILET | 8’-0” X 4’-1” | 32.64 SQ.FT |
| TOILET | 4’-5” X 7’-9” | 34.25 SQ.FT |
| KITCHEN | 9’-6” X 7’-0” | 68.25 SQ.FT |
| BEDROOM | 10’-2” X 11’-0” | 111.76 SQ.FT |
| PASSAGE | 4’-5” X 3’-0” | 13.26 SQ.FT |
| DOOR JAM | 6.76 SQ.FT |
| CARPET AREA | 601 SQ.FT |
|---|---|
| RERA AREA | 627 SQ.FT |
well-connected

